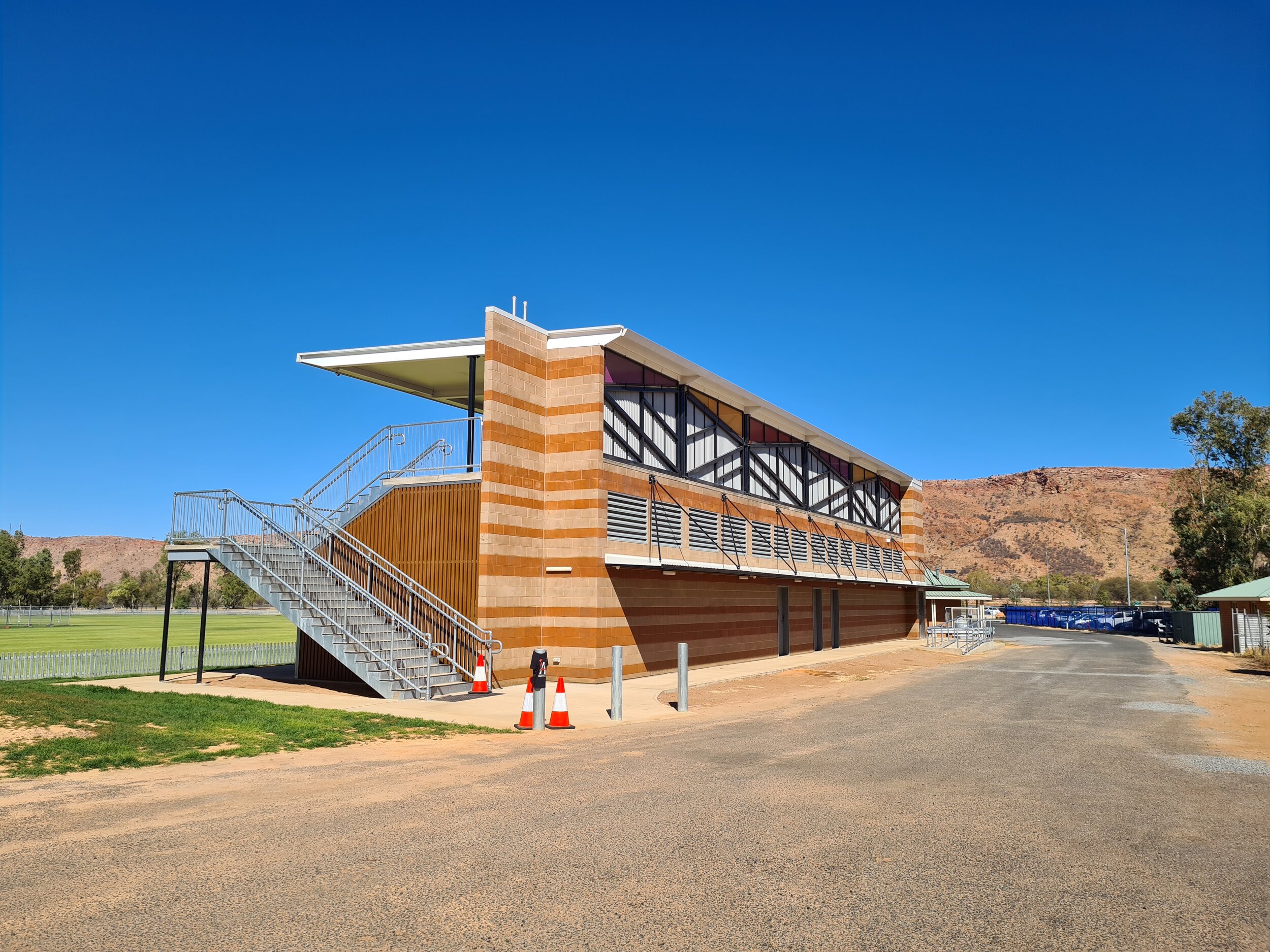albrecht oval grandstand
“The grandstand not only provides the grounds with ample seating but adds to the spectator atmosphere by providing an elevated, shaded seating platform to enjoy local community and interstate sports.
The grandstand is multipurpose with changing rooms at the bottom as well as toilet facilities. This vertical design allowed Council to have less of an infrastructure footprint on the surrounding grounds and utilized the available airspace.
The design not only uses the central Australian colour theme but the design takes into account the surrounding climate, creating infrastructure that fits the area and is well designed”.
The Alice Springs Town Council developed the Albrecht Oval grandstand to enhance the amenity of this significant community space. Local contractors MPH Projects joined forces with SDA to submit a successful bid in response to the ASTC’s design and construct tender.
The new grandstand is located to take advantage of specular views of the MacDonnell Range and to avoid the late afternoon sun. The grandstand provides shaded universally-accessible seating for 200 people, change rooms, umpire room, first aid area, and WCs available to the public.
Economy and efficiency were high priorities in the design, however the utilitarian materials were injected with whimsy and fun. Local concrete blocks are laid in stripes that relate to the natural beauty of the desert setting, and the western awning and screen above are supported by zigzag steel struts that provide a lively pattern.
The building has been well received by users and surrounding residents.










